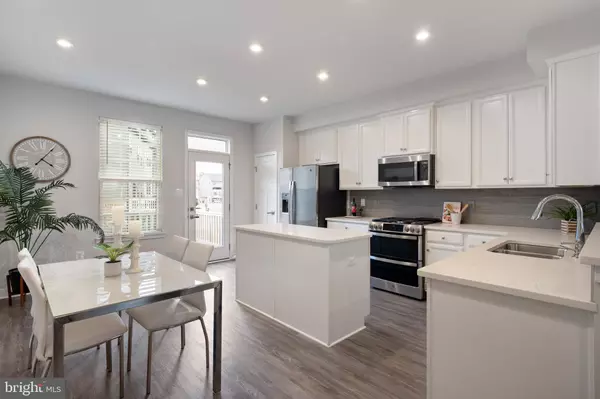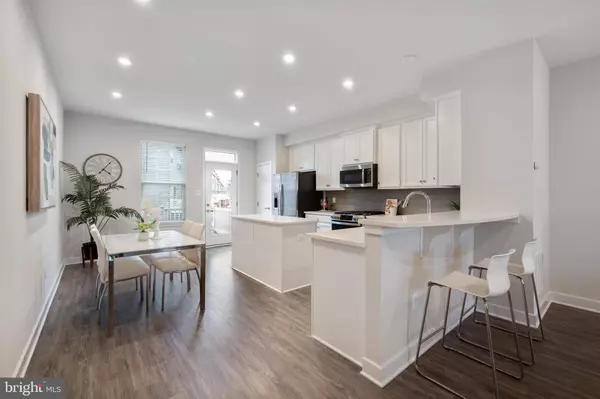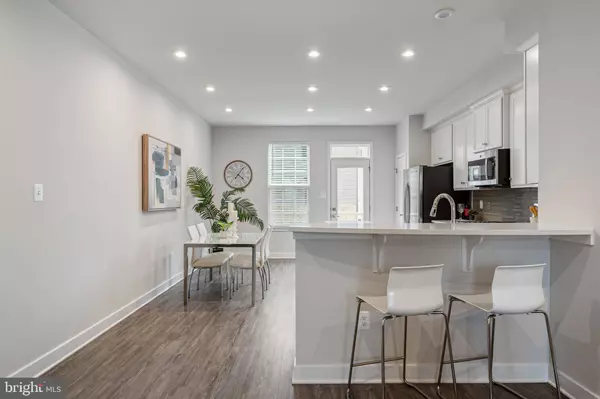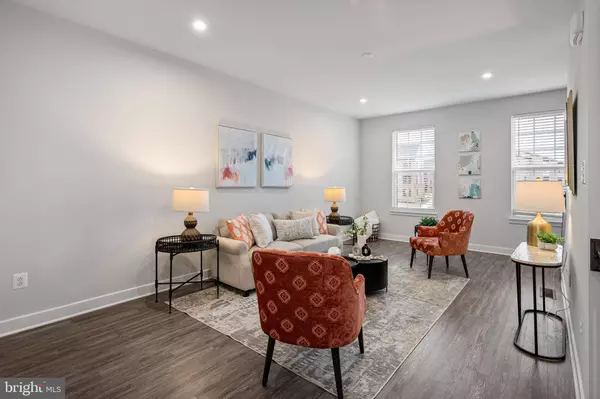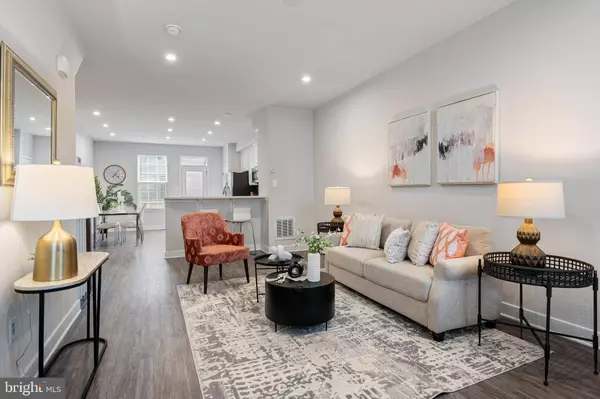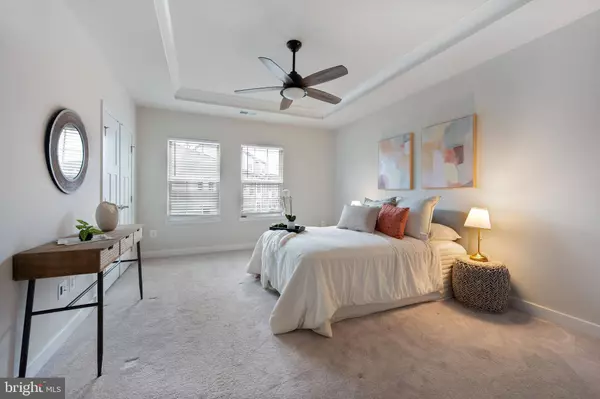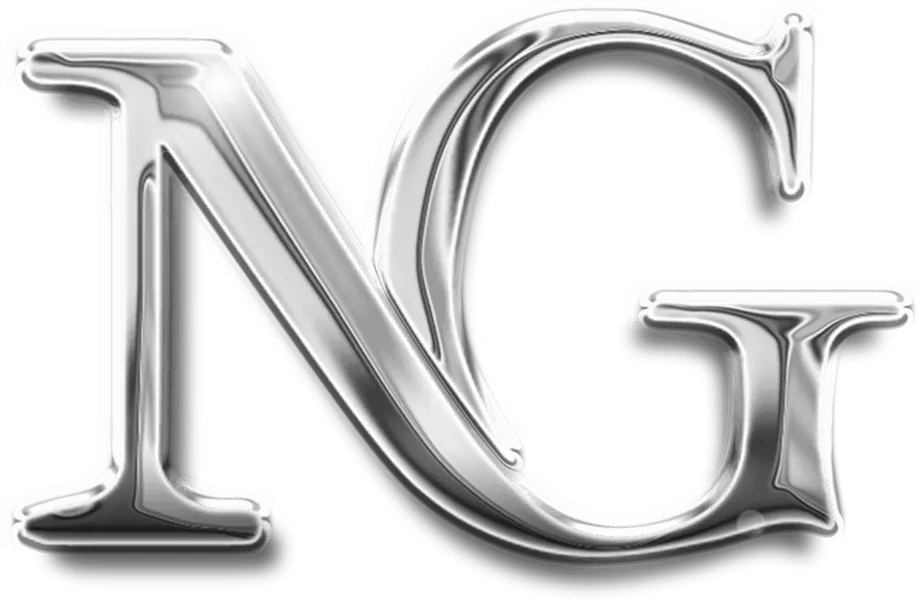
GALLERY
PROPERTY DETAIL
Key Details
Sold Price $615,000
Property Type Townhouse
Sub Type Interior Row/Townhouse
Listing Status Sold
Purchase Type For Sale
Square Footage 1, 700 sqft
Price per Sqft $361
Subdivision Foster'S Glen
MLS Listing ID VAFX2225870
Sold Date 04/07/25
Style Colonial
Bedrooms 3
Full Baths 3
HOA Fees $147/mo
HOA Y/N Y
Abv Grd Liv Area 1,403
Year Built 2021
Available Date 2025-03-13
Annual Tax Amount $6,638
Tax Year 2025
Lot Size 1,152 Sqft
Acres 0.03
Property Sub-Type Interior Row/Townhouse
Source BRIGHT
Location
State VA
County Fairfax
Zoning 305
Rooms
Basement Outside Entrance
Building
Story 3
Foundation Other
Above Ground Finished SqFt 1403
Sewer Public Sewer
Water Public
Architectural Style Colonial
Level or Stories 3
Additional Building Above Grade, Below Grade
New Construction N
Interior
Interior Features Breakfast Area, Dining Area, Floor Plan - Open, Kitchen - Eat-In, Kitchen - Table Space, Primary Bath(s), Wood Floors
Hot Water Natural Gas
Cooling Ceiling Fan(s), Central A/C
Equipment Built-In Microwave, Built-In Range, Dishwasher, Disposal, Dryer, Refrigerator, Washer
Furnishings No
Fireplace N
Appliance Built-In Microwave, Built-In Range, Dishwasher, Disposal, Dryer, Refrigerator, Washer
Heat Source Natural Gas
Exterior
Parking Features Additional Storage Area, Garage - Rear Entry
Garage Spaces 1.0
Amenities Available Tot Lots/Playground
Water Access N
Roof Type Composite
Accessibility Other
Attached Garage 1
Total Parking Spaces 1
Garage Y
Schools
Middle Schools Carson
High Schools Westfield
School District Fairfax County Public Schools
Others
Pets Allowed Y
HOA Fee Include Common Area Maintenance,Management,Snow Removal
Senior Community No
Tax ID 0242 11 0166
Ownership Fee Simple
SqFt Source 1700
Acceptable Financing Cash, FHA, VA, Conventional
Horse Property N
Listing Terms Cash, FHA, VA, Conventional
Financing Cash,FHA,VA,Conventional
Special Listing Condition Standard
Pets Allowed Case by Case Basis
SIMILAR HOMES FOR SALE
Check for similar Townhouses at price around $615,000 in Herndon,VA

Pending
$536,000
3252 TAYLOE CT, Herndon, VA 20171
Listed by Open Door Brokerage, LLC3 Beds 3 Baths 1,078 SqFt
Under Contract
$615,000
13503 BANNACKER PL, Herndon, VA 20171
Listed by EXP Realty, LLC3 Beds 4 Baths 1,944 SqFt
Pending
$585,000
13123 COPPER BROOK WAY, Herndon, VA 20171
Listed by Open Door Brokerage, LLC3 Beds 4 Baths 1,884 SqFt
CONTACT



