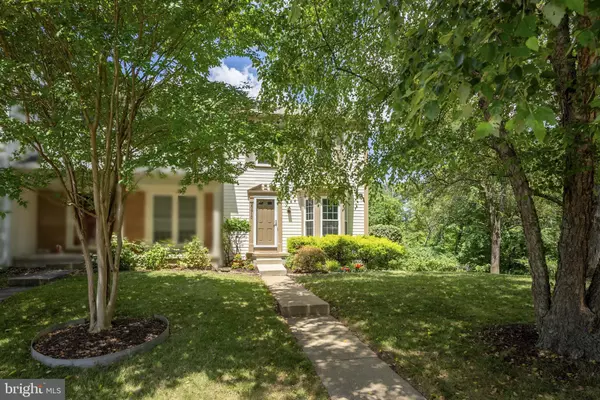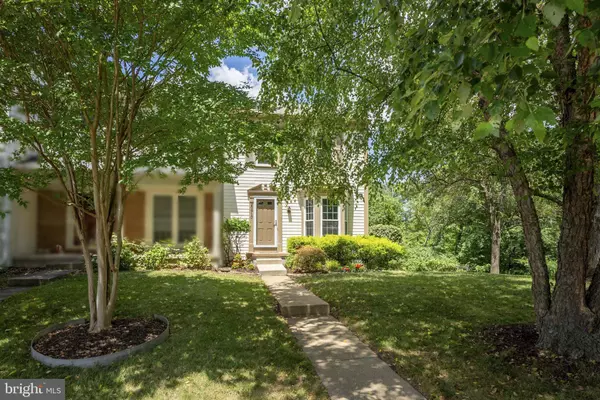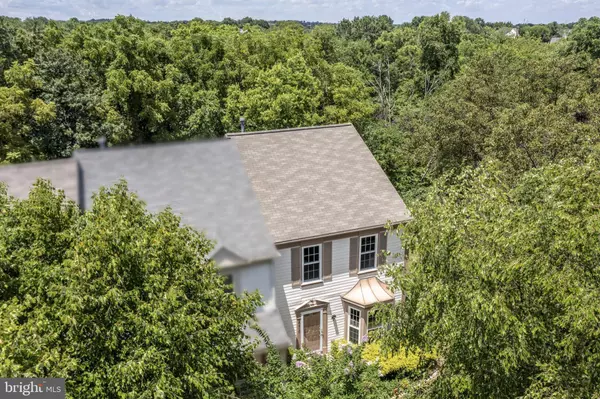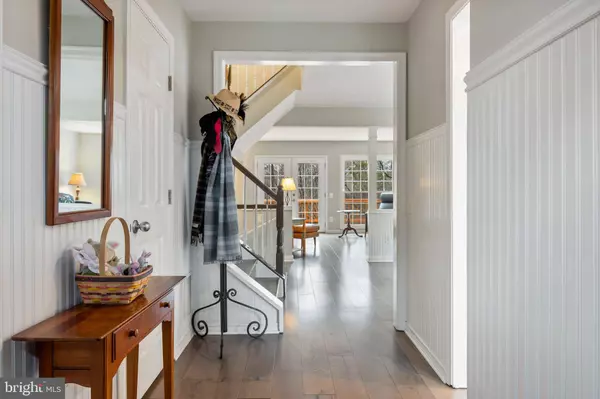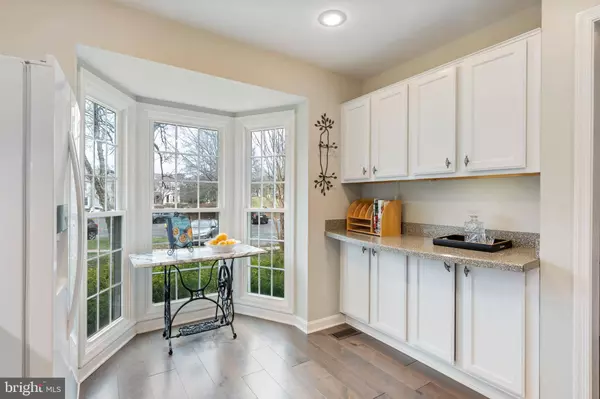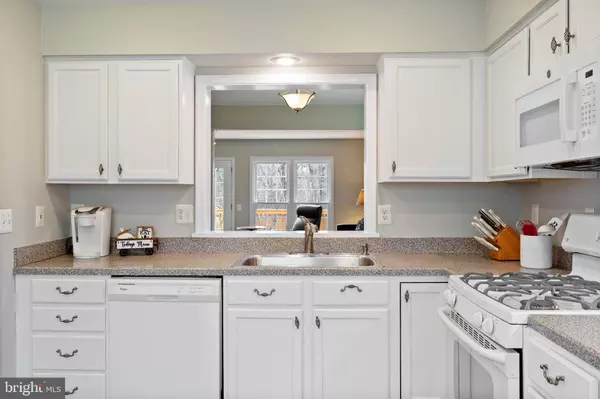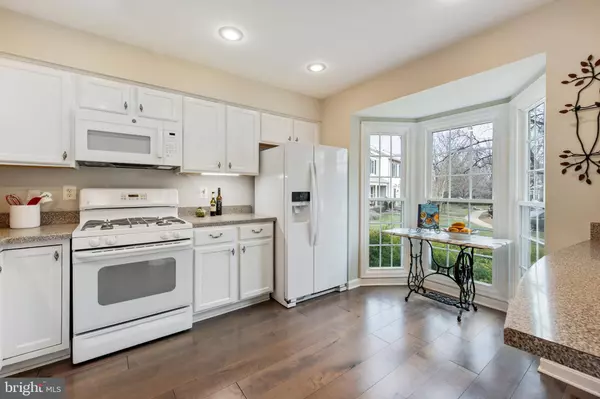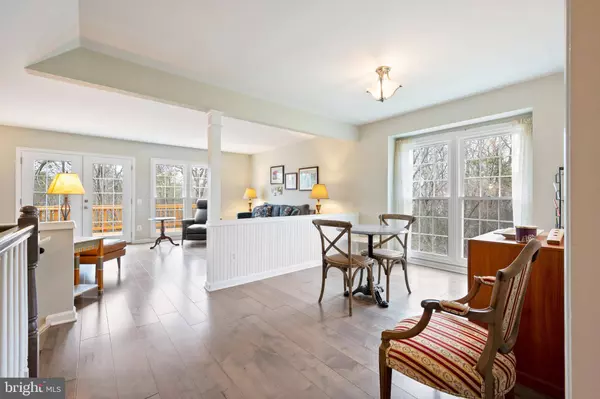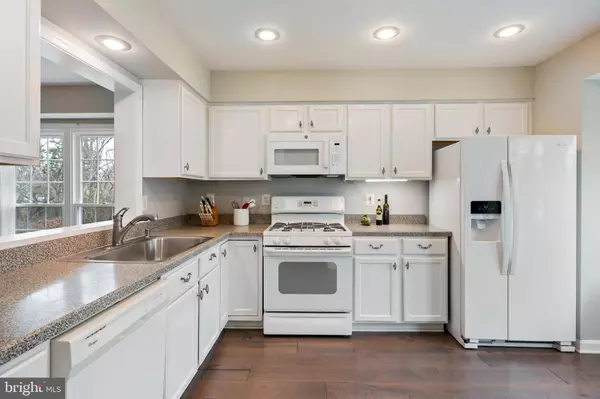
GALLERY
PROPERTY DETAIL
Key Details
Sold Price $615,0000.1%
Property Type Townhouse
Sub Type End of Row/Townhouse
Listing Status Sold
Purchase Type For Sale
Square Footage 2, 100 sqft
Price per Sqft $292
Subdivision Ashburn Farm
MLS Listing ID VALO2091426
Sold Date 05/23/25
Style Other
Bedrooms 3
Full Baths 2
Half Baths 1
HOA Fees $119/mo
HOA Y/N Y
Abv Grd Liv Area 1,571
Year Built 1992
Available Date 2025-03-27
Annual Tax Amount $4,467
Tax Year 2024
Lot Size 3,049 Sqft
Acres 0.07
Property Sub-Type End of Row/Townhouse
Source BRIGHT
Location
State VA
County Loudoun
Zoning PDH4
Rooms
Other Rooms Living Room, Dining Room, Primary Bedroom, Bedroom 2, Bedroom 3, Kitchen, Recreation Room, Storage Room
Basement Connecting Stairway, Outside Entrance, Walkout Level, Fully Finished, Rear Entrance
Building
Story 3
Foundation Other
Above Ground Finished SqFt 1571
Sewer Public Sewer
Water Public
Architectural Style Other
Level or Stories 3
Additional Building Above Grade, Below Grade
New Construction N
Interior
Hot Water Natural Gas
Heating Forced Air
Cooling Central A/C
Flooring Carpet, Wood
Equipment Built-In Microwave, Dishwasher, Disposal, Dryer, Refrigerator, Washer, Stove
Furnishings No
Fireplace N
Appliance Built-In Microwave, Dishwasher, Disposal, Dryer, Refrigerator, Washer, Stove
Heat Source Natural Gas
Laundry Basement
Exterior
Parking On Site 2
Amenities Available Bike Trail, Tennis Courts, Pool - Outdoor, Basketball Courts
Water Access N
Roof Type Tile
Accessibility Other
Garage N
Schools
Elementary Schools Sanders Corner
Middle Schools Trailside
High Schools Stone Bridge
School District Loudoun County Public Schools
Others
Pets Allowed Y
HOA Fee Include Trash,Snow Removal,Pool(s)
Senior Community No
Tax ID 117485216000
Ownership Fee Simple
SqFt Source 2100
Acceptable Financing Cash, Conventional, FHA, VA, Assumption
Horse Property N
Listing Terms Cash, Conventional, FHA, VA, Assumption
Financing Cash,Conventional,FHA,VA,Assumption
Special Listing Condition Standard
Pets Allowed Case by Case Basis
SIMILAR HOMES FOR SALE
Check for similar Townhouses at price around $615,000 in Ashburn,VA

Pending
$475,000
20278 GLENROBIN TER, Ashburn, VA 20147
Listed by Bajwa Commercial Real Estate3 Beds 3 Baths 2,158 SqFt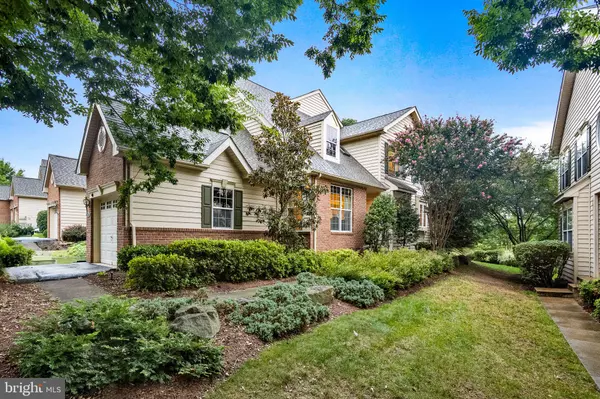
Active
$815,000
43262 BALTUSROL TER, Ashburn, VA 20147
Listed by Century 21 Redwood Realty3 Beds 4 Baths 2,828 SqFt
Active
$574,983
43866 LABURNUM SQ, Ashburn, VA 20147
Listed by EXP Realty, LLC2 Beds 4 Baths 1,812 SqFt
CONTACT

