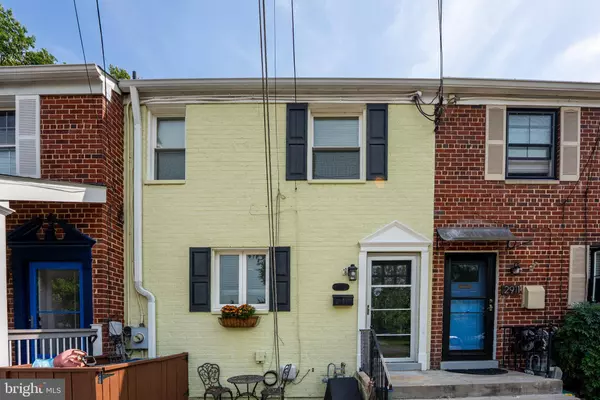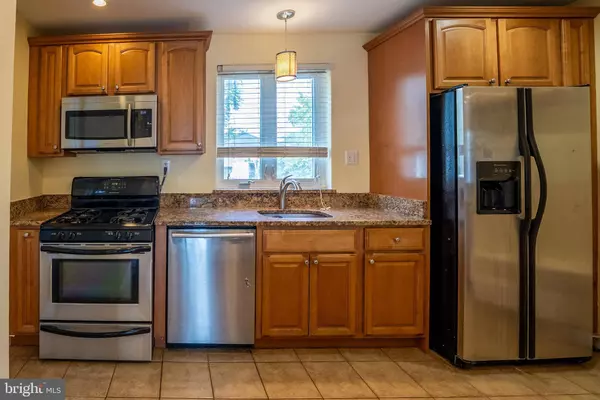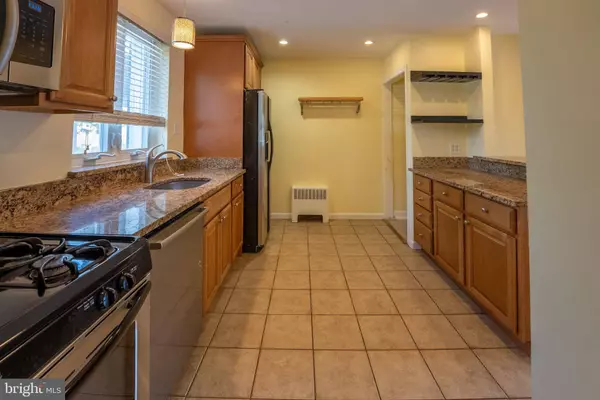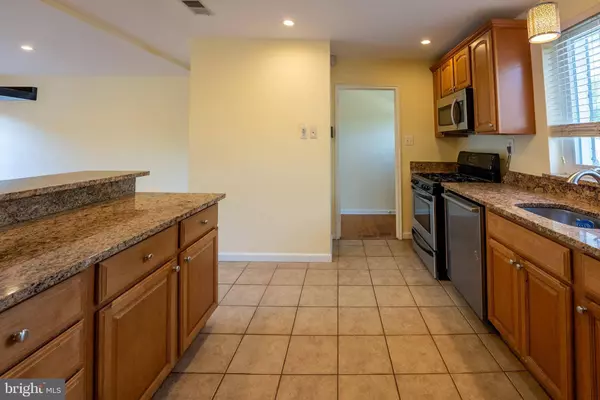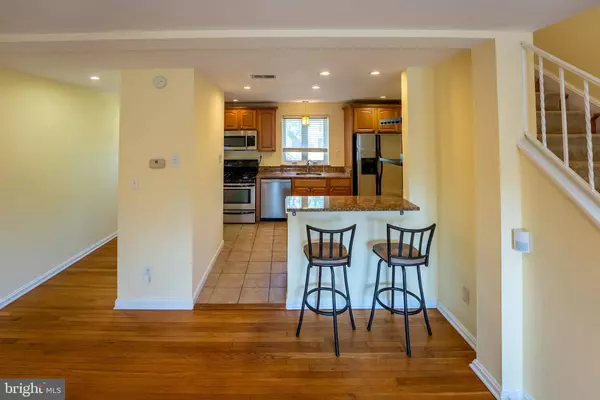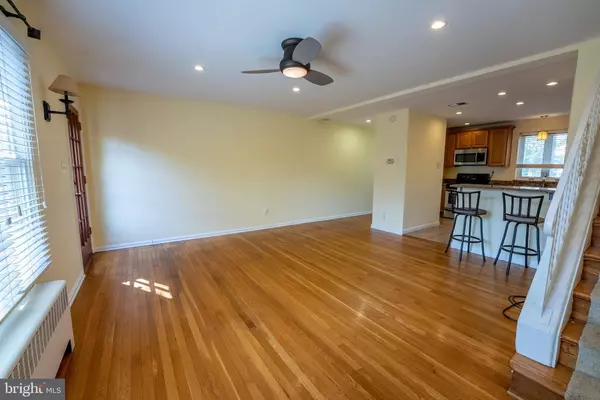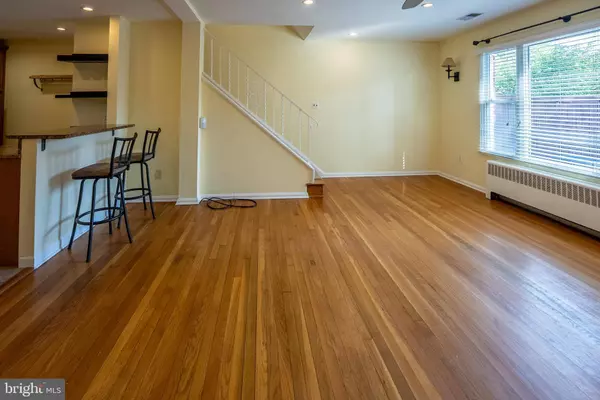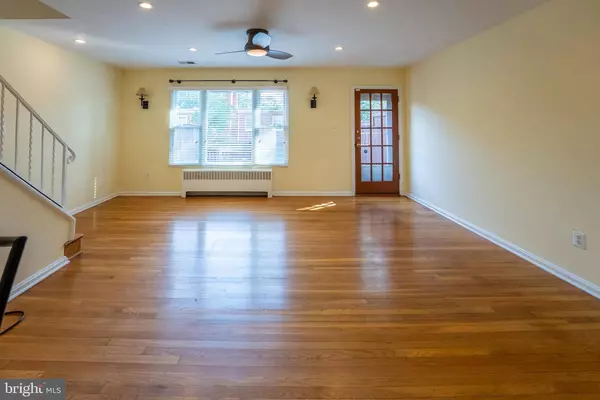
GALLERY
PROPERTY DETAIL
Key Details
Property Type Multi-Family
Sub Type Twin/Semi-Detached
Listing Status Active
Purchase Type For Rent
Square Footage 1, 603 sqft
Subdivision Warwick Village
MLS Listing ID VAAX2050314
Style Colonial
Bedrooms 3
Full Baths 2
HOA Y/N N
Abv Grd Liv Area 1,102
Year Built 1955
Lot Size 1,665 Sqft
Acres 0.04
Property Sub-Type Twin/Semi-Detached
Source BRIGHT
Location
State VA
County Alexandria City
Zoning RA
Rooms
Basement Fully Finished, Interior Access
Building
Story 3
Foundation Other
Above Ground Finished SqFt 1102
Sewer Public Sewer
Water Public
Architectural Style Colonial
Level or Stories 3
Additional Building Above Grade, Below Grade
New Construction N
Interior
Interior Features Carpet, Dining Area, Floor Plan - Open, Kitchen - Gourmet, Upgraded Countertops, Wood Floors
Hot Water Natural Gas
Cooling Central A/C
Flooring Hardwood, Carpet, Ceramic Tile
Equipment Built-In Microwave, Built-In Range, Refrigerator, Dishwasher, Washer, Dryer
Furnishings No
Fireplace N
Appliance Built-In Microwave, Built-In Range, Refrigerator, Dishwasher, Washer, Dryer
Heat Source Natural Gas
Laundry Basement
Exterior
Exterior Feature Deck(s)
Water Access N
Roof Type Composite
Accessibility Other
Porch Deck(s)
Garage N
Schools
Elementary Schools Mount Vernon
Middle Schools George Washington
High Schools Alexandria City
School District Alexandria City Public Schools
Others
Pets Allowed Y
Senior Community No
Tax ID 15333000
Ownership Other
SqFt Source 1603
Horse Property N
Pets Allowed Case by Case Basis
CONTACT


