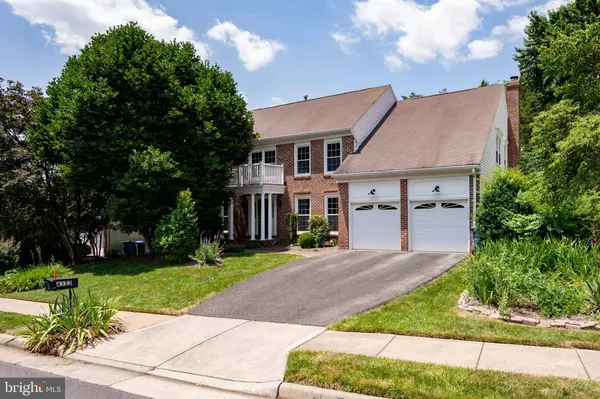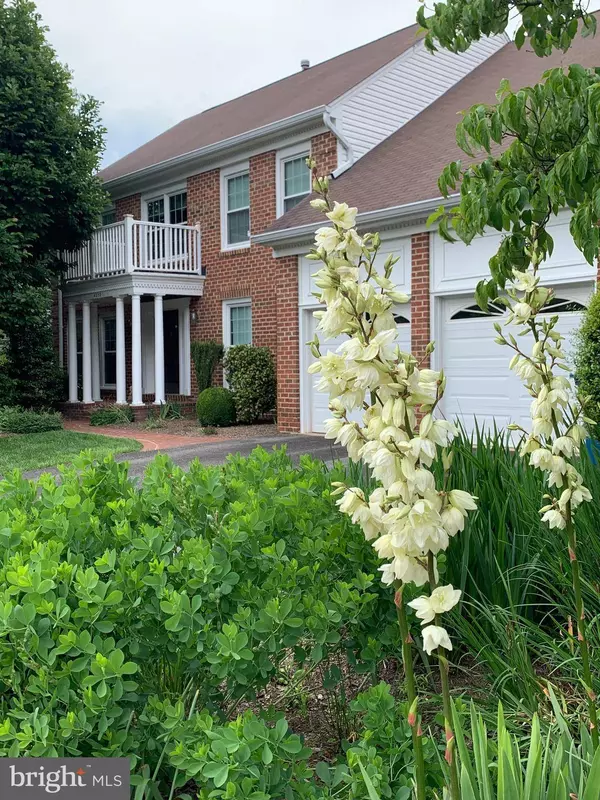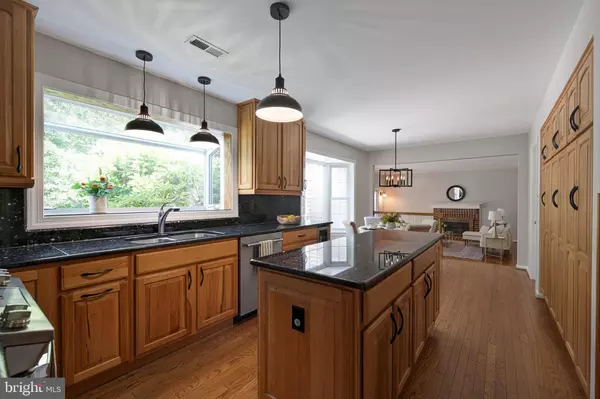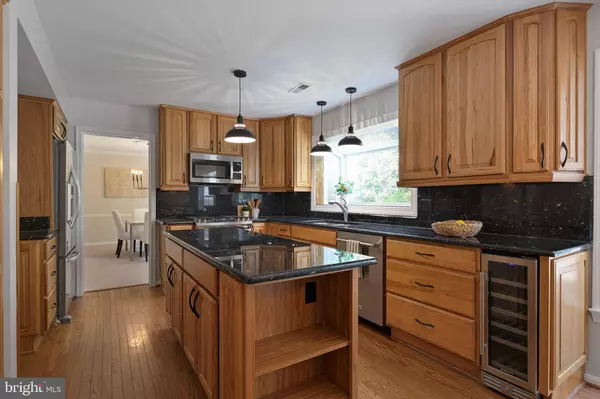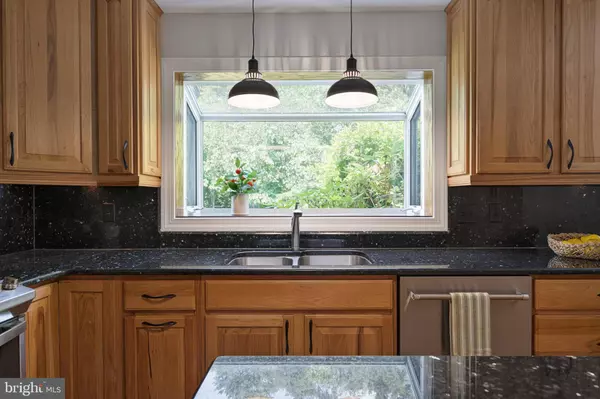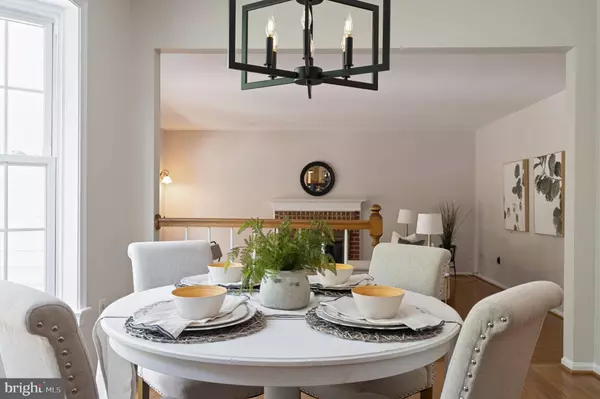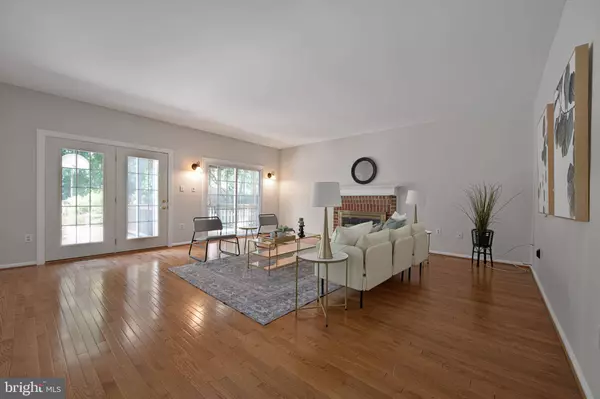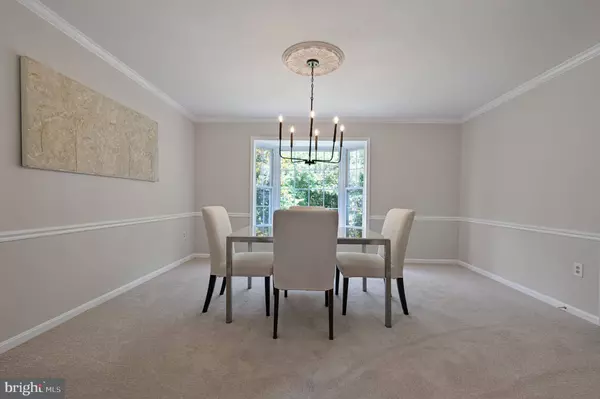
GALLERY
PROPERTY DETAIL
Key Details
Sold Price $970,0002.1%
Property Type Single Family Home
Sub Type Detached
Listing Status Sold
Purchase Type For Sale
Square Footage 4, 580 sqft
Price per Sqft $211
Subdivision Waverly Crossing
MLS Listing ID VAFX2247782
Sold Date 08/04/25
Style Colonial
Bedrooms 4
Full Baths 2
Half Baths 2
HOA Fees $30/ann
HOA Y/N Y
Abv Grd Liv Area 3,395
Year Built 1987
Available Date 2025-07-11
Annual Tax Amount $10,436
Tax Year 2025
Lot Size 0.281 Acres
Acres 0.28
Property Sub-Type Detached
Source BRIGHT
Location
State VA
County Fairfax
Zoning 302
Rooms
Other Rooms Living Room, Dining Room, Primary Bedroom, Bedroom 2, Bedroom 3, Bedroom 4, Kitchen, Family Room, Breakfast Room, Laundry, Mud Room, Office, Recreation Room, Bonus Room, Primary Bathroom
Basement Connecting Stairway, Fully Finished, Windows
Building
Lot Description Backs to Trees, Front Yard, SideYard(s), Trees/Wooded
Story 3
Foundation Other
Above Ground Finished SqFt 3395
Sewer Public Sewer
Water Public
Architectural Style Colonial
Level or Stories 3
Additional Building Above Grade, Below Grade
New Construction N
Interior
Interior Features Bathroom - Tub Shower, Bathroom - Stall Shower, Bathroom - Walk-In Shower, Breakfast Area, Carpet, Cedar Closet(s), Dining Area, Family Room Off Kitchen, Floor Plan - Open, Kitchen - Gourmet, Kitchen - Island, Kitchen - Table Space, Primary Bath(s), Skylight(s), Sprinkler System, Upgraded Countertops, Walk-in Closet(s), Window Treatments, Wood Floors
Hot Water Natural Gas
Cooling Central A/C
Flooring Hardwood, Ceramic Tile, Luxury Vinyl Tile
Fireplaces Number 1
Equipment Built-In Microwave, Built-In Range, Dishwasher, Disposal, Dryer, Microwave, Refrigerator, Washer
Furnishings No
Fireplace Y
Appliance Built-In Microwave, Built-In Range, Dishwasher, Disposal, Dryer, Microwave, Refrigerator, Washer
Heat Source Natural Gas
Laundry Has Laundry, Basement
Exterior
Parking Features Garage Door Opener, Inside Access
Garage Spaces 2.0
Fence Fully, Wood
Water Access N
View Trees/Woods
Roof Type Composite
Accessibility Other
Attached Garage 2
Total Parking Spaces 2
Garage Y
Schools
Elementary Schools Brookfield
Middle Schools Rocky Run
High Schools Chantilly
School District Fairfax County Public Schools
Others
Pets Allowed Y
Senior Community No
Tax ID 0442 12 0081
Ownership Fee Simple
SqFt Source 4580
Acceptable Financing Cash, FHA, Conventional, VA
Horse Property N
Listing Terms Cash, FHA, Conventional, VA
Financing Cash,FHA,Conventional,VA
Special Listing Condition Standard
Pets Allowed Case by Case Basis
SIMILAR HOMES FOR SALE
Check for similar Single Family Homes at price around $970,000 in Chantilly,VA

Pending
$895,000
4528 WAVERLY CROSSING LN, Chantilly, VA 20151
Listed by Gaja Realty4 Beds 4 Baths 2,253 SqFt
Under Contract
$675,000
4006 NOVAR DR, Chantilly, VA 20151
Listed by EXP Realty, LLC4 Beds 3 Baths 2,100 SqFt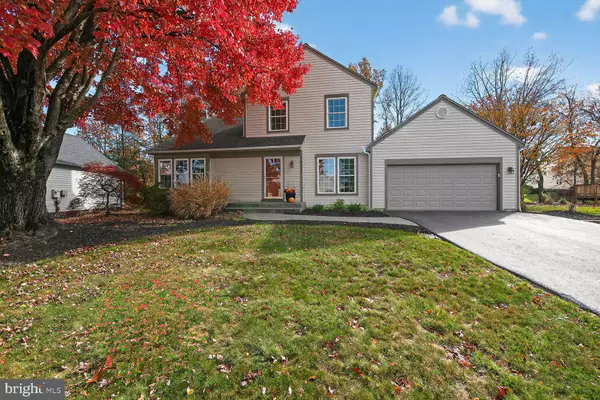
Pending
$949,900
4521 WAVERLY CROSSING LN, Chantilly, VA 20151
Listed by Century 21 Redwood Realty4 Beds 3 Baths 3,252 SqFt
CONTACT


