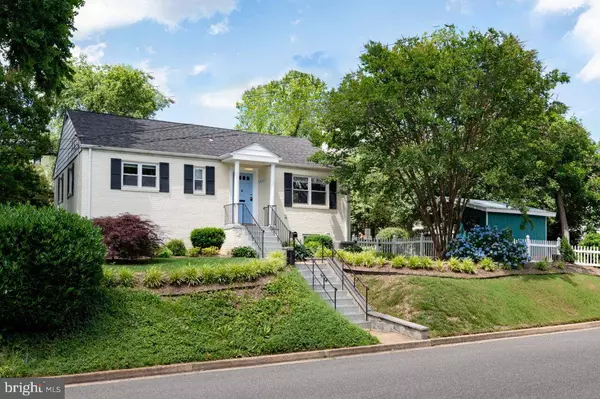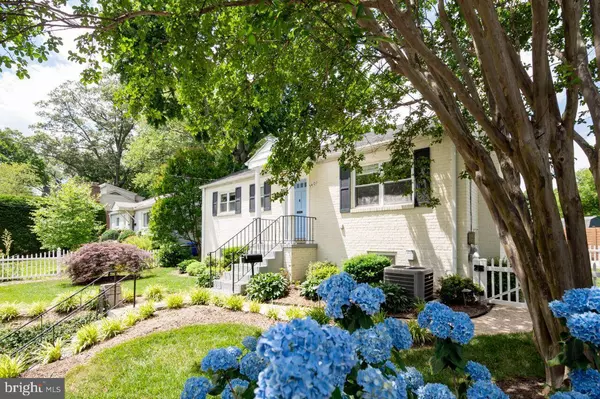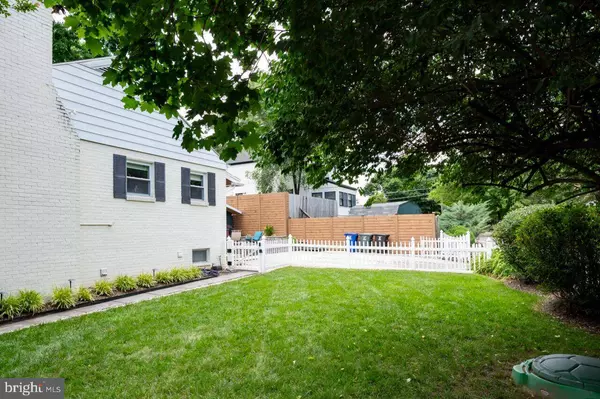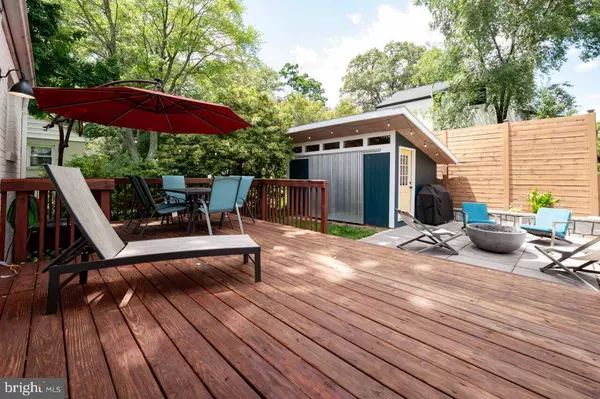
GALLERY
PROPERTY DETAIL
Key Details
Sold Price $973,000
Property Type Single Family Home
Sub Type Detached
Listing Status Sold
Purchase Type For Sale
Square Footage 1, 982 sqft
Price per Sqft $490
Subdivision Leeway
MLS Listing ID VAAR2047750
Sold Date 10/16/24
Style Raised Ranch/Rambler, Ranch/Rambler
Bedrooms 4
Full Baths 2
HOA Y/N N
Abv Grd Liv Area 1,036
Year Built 1951
Available Date 2024-09-05
Annual Tax Amount $9,788
Tax Year 2024
Lot Size 6,941 Sqft
Acres 0.16
Property Sub-Type Detached
Source BRIGHT
Location
State VA
County Arlington
Zoning R-6
Rooms
Other Rooms Living Room, Dining Room, Primary Bedroom, Bedroom 2, Bedroom 3, Bedroom 4, Kitchen, Recreation Room, Bathroom 1, Bathroom 2, Bonus Room
Basement Connecting Stairway, Improved, Outside Entrance, Rear Entrance, Walkout Stairs, Fully Finished
Main Level Bedrooms 3
Building
Story 2
Foundation Other
Above Ground Finished SqFt 1036
Sewer Public Sewer
Water Public
Architectural Style Raised Ranch/Rambler, Ranch/Rambler
Level or Stories 2
Additional Building Above Grade, Below Grade
New Construction N
Interior
Hot Water Natural Gas
Heating Forced Air
Cooling Central A/C
Flooring Hardwood, Wood
Fireplaces Number 1
Fireplaces Type Brick, Wood
Furnishings No
Fireplace Y
Heat Source Natural Gas
Laundry Washer In Unit, Dryer In Unit
Exterior
Exterior Feature Deck(s), Patio(s)
Garage Spaces 2.0
Water Access N
Roof Type Composite
Accessibility Other
Porch Deck(s), Patio(s)
Total Parking Spaces 2
Garage N
Schools
Elementary Schools Nottingham
Middle Schools Swanson
High Schools Yorktown
School District Arlington County Public Schools
Others
Pets Allowed Y
Senior Community No
Tax ID 09-004-013
Ownership Fee Simple
SqFt Source 1982
Acceptable Financing Cash, Conventional, FHA, VA
Horse Property N
Listing Terms Cash, Conventional, FHA, VA
Financing Cash,Conventional,FHA,VA
Special Listing Condition Standard
Pets Allowed Case by Case Basis
CONTACT





