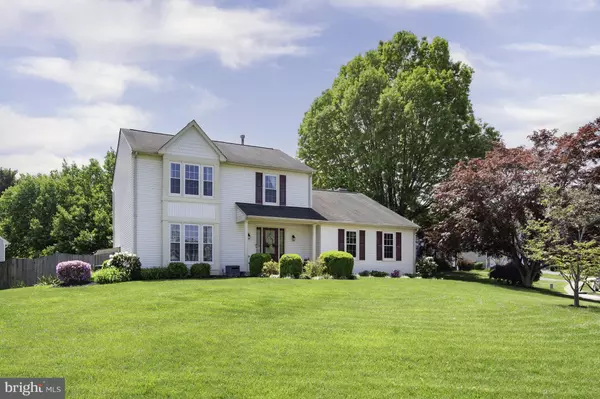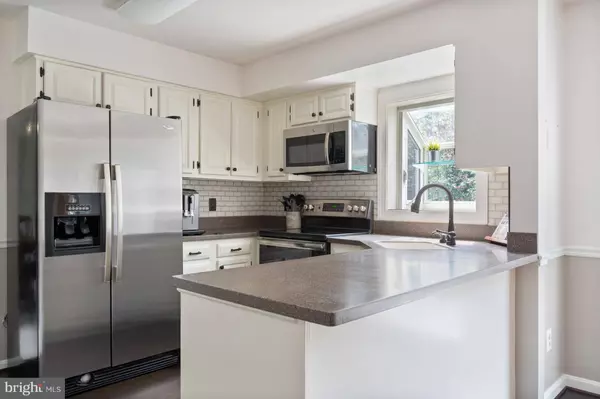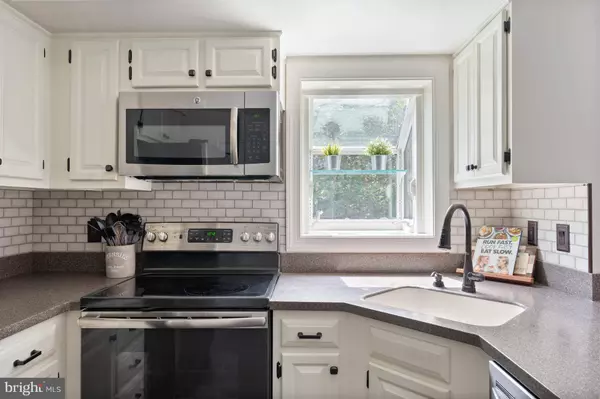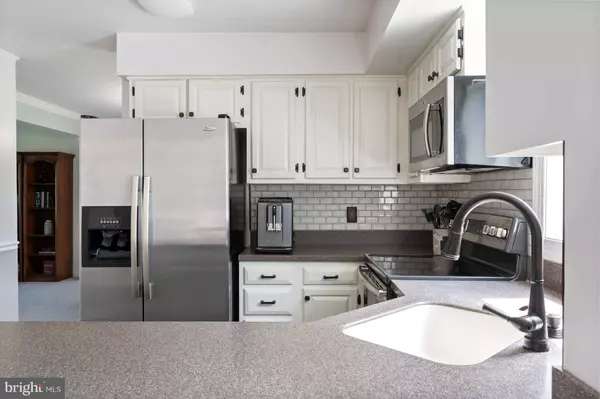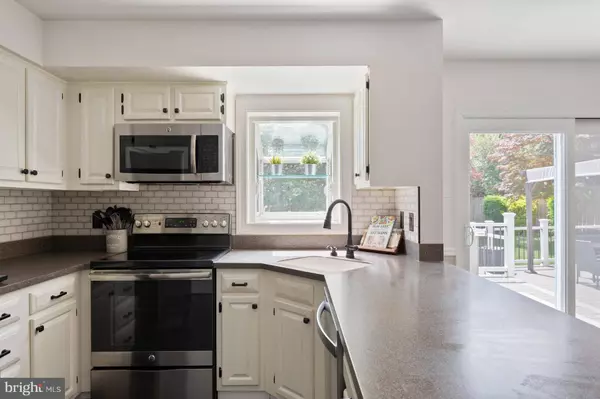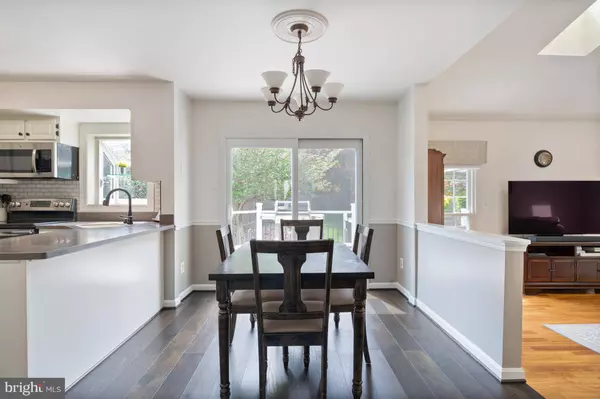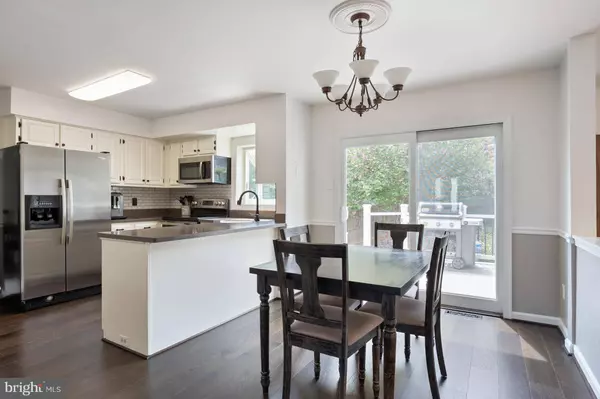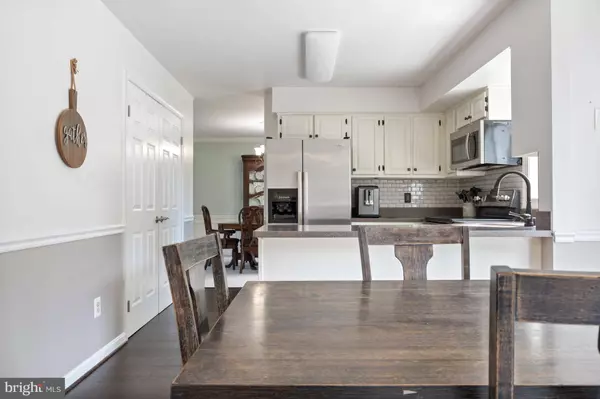
GALLERY
PROPERTY DETAIL
Key Details
Sold Price $645,0003.2%
Property Type Single Family Home
Sub Type Detached
Listing Status Sold
Purchase Type For Sale
Square Footage 2, 807 sqft
Price per Sqft $229
Subdivision Stratford Glen
MLS Listing ID VAPW2093304
Sold Date 06/23/25
Style Colonial
Bedrooms 4
Full Baths 2
Half Baths 2
HOA Fees $21/Semi-Annually
HOA Y/N Y
Abv Grd Liv Area 2,056
Year Built 1988
Available Date 2025-05-29
Annual Tax Amount $5,399
Tax Year 2025
Lot Size 0.297 Acres
Acres 0.3
Property Sub-Type Detached
Source BRIGHT
Location
State VA
County Prince William
Zoning R4
Rooms
Other Rooms Living Room, Dining Room, Primary Bedroom, Bedroom 2, Bedroom 3, Kitchen, Family Room, Recreation Room, Storage Room, Bonus Room
Basement Fully Finished, Connecting Stairway, Interior Access
Building
Story 3
Foundation Other
Above Ground Finished SqFt 2056
Sewer Public Sewer
Water Public
Architectural Style Colonial
Level or Stories 3
Additional Building Above Grade, Below Grade
New Construction N
Interior
Interior Features Ceiling Fan(s), Chair Railings, Crown Moldings
Hot Water Natural Gas
Cooling Central A/C, Ceiling Fan(s)
Flooring Carpet, Ceramic Tile, Luxury Vinyl Plank
Fireplaces Number 1
Fireplaces Type Wood
Equipment Built-In Microwave, Dishwasher, Disposal, Oven/Range - Electric, Refrigerator
Furnishings No
Fireplace Y
Appliance Built-In Microwave, Dishwasher, Disposal, Oven/Range - Electric, Refrigerator
Heat Source Natural Gas
Laundry Has Laundry
Exterior
Parking Features Garage - Side Entry
Garage Spaces 2.0
Amenities Available Jog/Walk Path
Water Access N
View Trees/Woods
Roof Type Composite
Accessibility Other
Attached Garage 2
Total Parking Spaces 2
Garage Y
Schools
Elementary Schools Kyle R Wilson
Middle Schools Saunders
High Schools Hylton
School District Prince William County Public Schools
Others
Pets Allowed Y
HOA Fee Include Snow Removal,Trash,Common Area Maintenance
Senior Community No
Tax ID 8091-56-0409
Ownership Fee Simple
SqFt Source 2807
Acceptable Financing Cash, VA, Conventional, FHA
Horse Property N
Listing Terms Cash, VA, Conventional, FHA
Financing Cash,VA,Conventional,FHA
Special Listing Condition Standard
Pets Allowed Case by Case Basis
SIMILAR HOMES FOR SALE
Check for similar Single Family Homes at price around $645,000 in Woodbridge,VA

Pending
$495,000
15615 BUSHEY DR, Woodbridge, VA 22193
Listed by EXP Realty, LLC3 Beds 1 Bath 780 SqFt
Pending
$820,000
15623 BUSHEY DR, Woodbridge, VA 22193
Listed by EXP Realty, LLC2 Beds 1 Bath 780 SqFt
Active
$917,999
14496 AURORA DR, Woodbridge, VA 22193
Listed by EXP Realty, LLC4 Beds 4 Baths 3,030 SqFt
CONTACT


