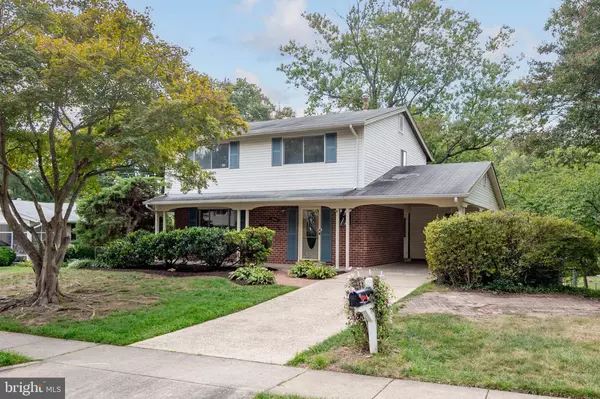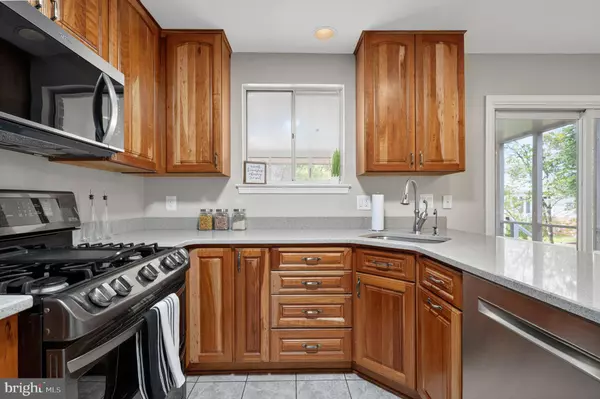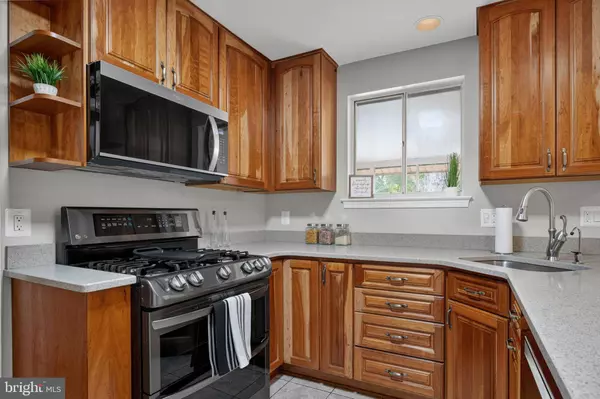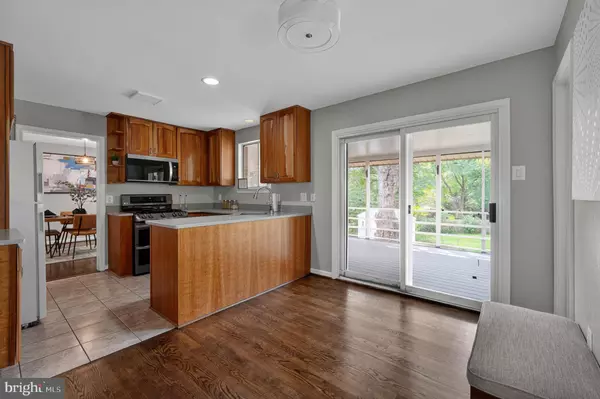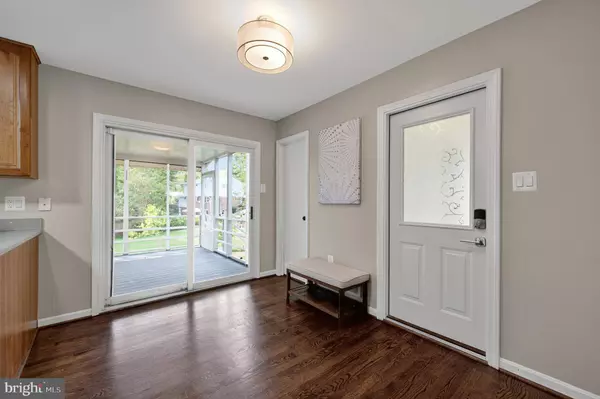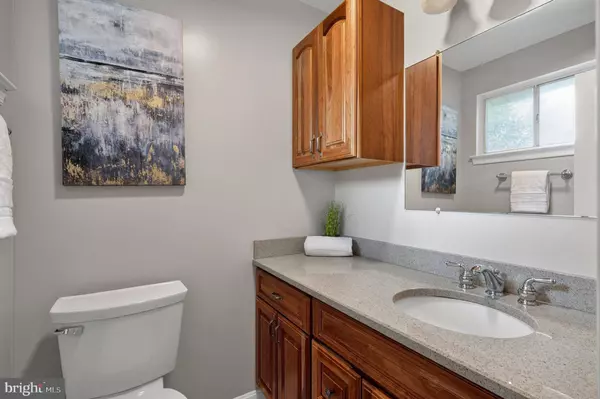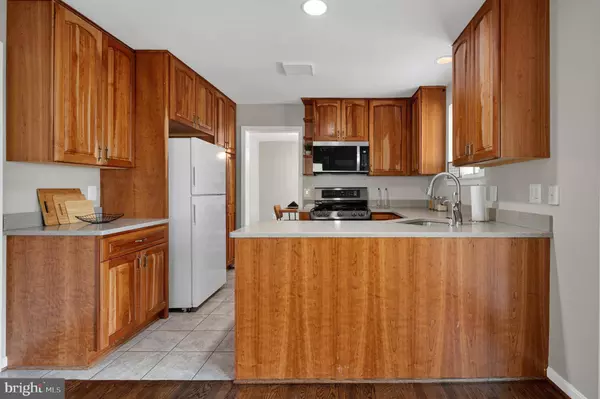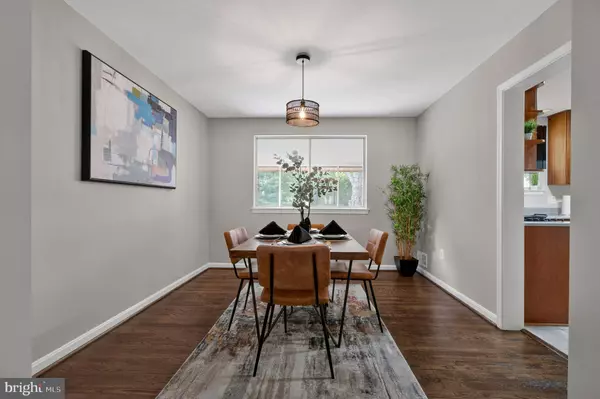
GALLERY
PROPERTY DETAIL
Key Details
Sold Price $722,5002.4%
Property Type Single Family Home
Sub Type Detached
Listing Status Sold
Purchase Type For Sale
Square Footage 2, 261 sqft
Price per Sqft $319
Subdivision West Springfield Village
MLS Listing ID VAFX2268326
Sold Date 12/22/25
Style Colonial
Bedrooms 4
Full Baths 2
Half Baths 1
HOA Y/N N
Abv Grd Liv Area 1,713
Year Built 1967
Available Date 2025-09-25
Annual Tax Amount $7,998
Tax Year 2025
Lot Size 0.269 Acres
Acres 0.27
Property Sub-Type Detached
Source BRIGHT
Location
State VA
County Fairfax
Zoning 121
Rooms
Other Rooms Living Room, Dining Room, Primary Bedroom, Bedroom 3, Bedroom 4, Kitchen, Breakfast Room, Recreation Room, Utility Room, Bathroom 2, Screened Porch
Basement Walkout Level
Building
Story 3
Foundation Other
Above Ground Finished SqFt 1713
Sewer Public Septic
Water Public
Architectural Style Colonial
Level or Stories 3
Additional Building Above Grade, Below Grade
New Construction N
Interior
Hot Water Electric
Heating Forced Air
Cooling Central A/C, Ceiling Fan(s)
Flooring Hardwood, Carpet, Ceramic Tile
Fireplaces Number 1
Equipment Built-In Microwave, Built-In Range, Dishwasher, Disposal, Refrigerator
Fireplace Y
Appliance Built-In Microwave, Built-In Range, Dishwasher, Disposal, Refrigerator
Heat Source Electric
Laundry Basement, Has Laundry, Washer In Unit, Dryer In Unit
Exterior
Exterior Feature Screened, Porch(es)
Garage Spaces 1.0
Water Access N
Roof Type Composite
Accessibility None
Porch Screened, Porch(es)
Total Parking Spaces 1
Garage N
Schools
Elementary Schools Rolling Valley
Middle Schools Irving
High Schools West Springfield
School District Fairfax County Public Schools
Others
Pets Allowed Y
Senior Community No
Tax ID 0892 07 0193
Ownership Fee Simple
SqFt Source 2261
Acceptable Financing Cash, Conventional, FHA, VA
Horse Property N
Listing Terms Cash, Conventional, FHA, VA
Financing Cash,Conventional,FHA,VA
Special Listing Condition Standard
Pets Allowed Case by Case Basis
SIMILAR HOMES FOR SALE
Check for similar Single Family Homes at price around $722,500 in Springfield,VA

Under Contract
$829,000
6606 HUNTSMAN BLVD, Springfield, VA 22152
Listed by EXP Realty, LLC5 Beds 3 Baths 2,603 SqFt
Open House
$724,900
7105 GALGATE DR, Springfield, VA 22152
Listed by Weichert, REALTORS4 Beds 2 Baths 1,850 SqFt
Active
$799,900
6710 RED JACKET RD, Springfield, VA 22152
Listed by Samson Properties4 Beds 3 Baths 2,256 SqFt
CONTACT


