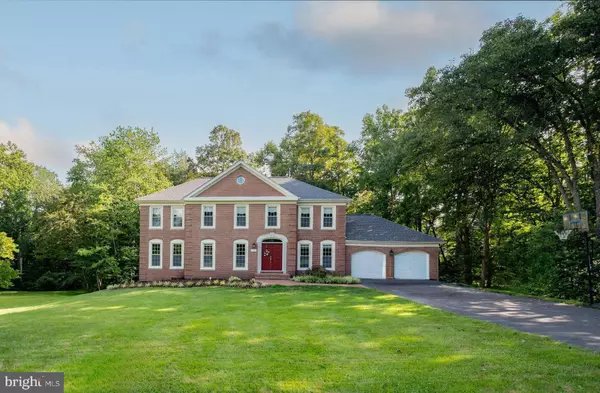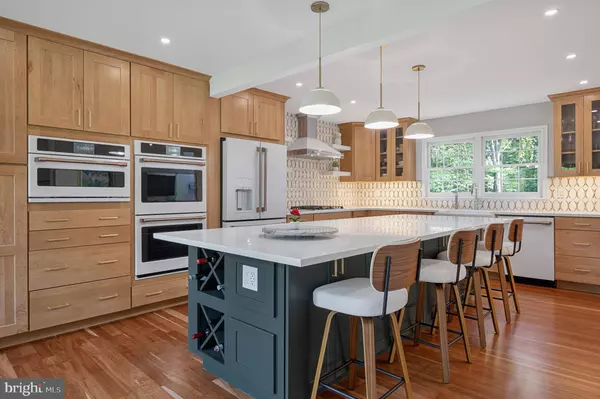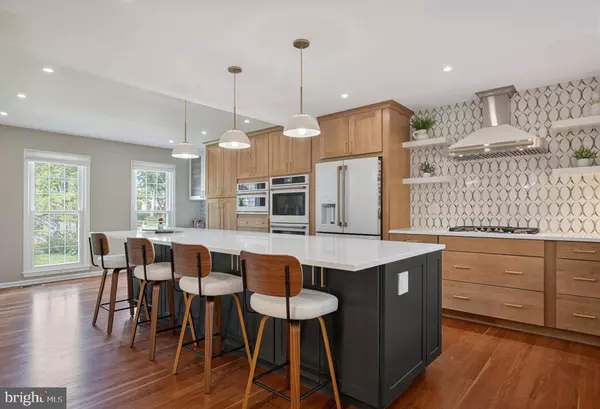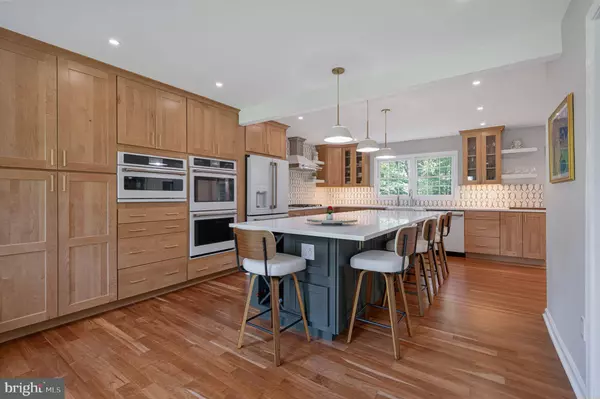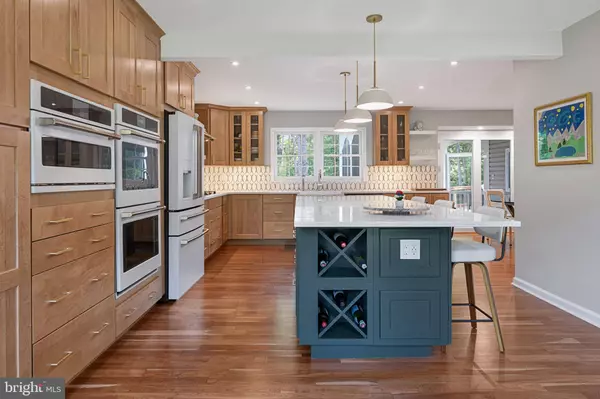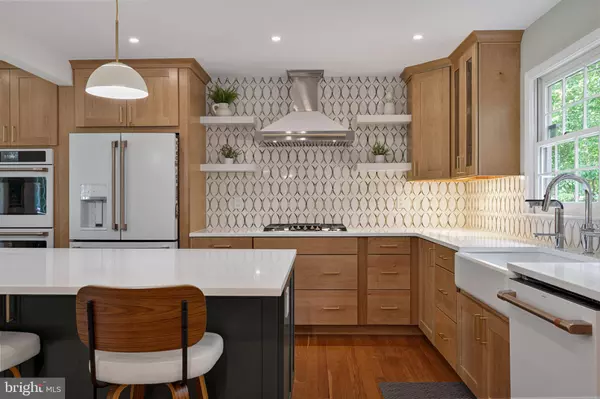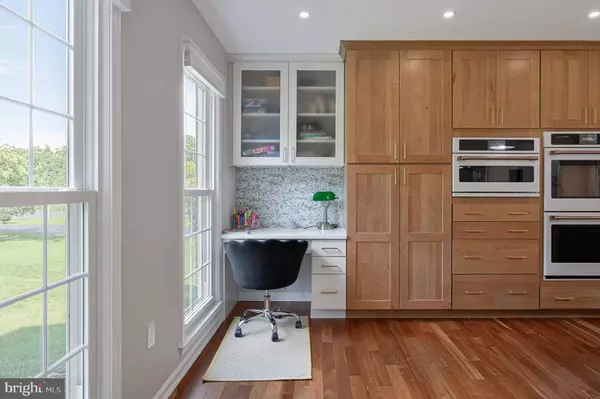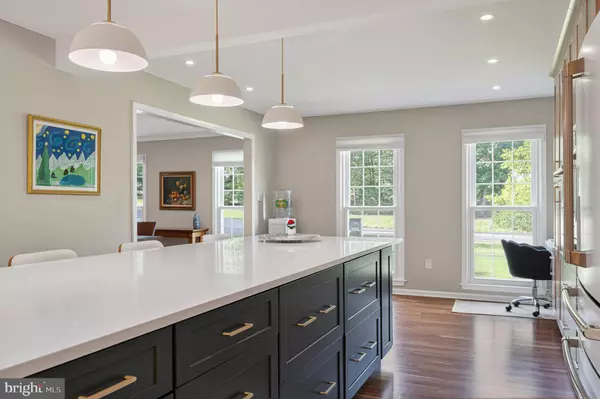
GALLERY
PROPERTY DETAIL
Key Details
Sold Price $1,450,000
Property Type Single Family Home
Sub Type Detached
Listing Status Sold
Purchase Type For Sale
Square Footage 4, 194 sqft
Price per Sqft $345
Subdivision South Run
MLS Listing ID VAFX2257664
Sold Date 08/20/25
Style Colonial, Transitional
Bedrooms 5
Full Baths 3
Half Baths 1
HOA Fees $130/qua
HOA Y/N Y
Abv Grd Liv Area 2,934
Year Built 1986
Available Date 2025-07-31
Annual Tax Amount $13,918
Tax Year 2025
Lot Size 0.595 Acres
Acres 0.59
Property Sub-Type Detached
Source BRIGHT
Location
State VA
County Fairfax
Zoning 110
Rooms
Other Rooms Living Room, Dining Room, Primary Bedroom, Bedroom 2, Bedroom 3, Bedroom 4, Bedroom 5, Kitchen, Family Room, Foyer, Breakfast Room, Bedroom 1, Sun/Florida Room, Laundry, Other, Office, Recreation Room, Storage Room, Utility Room, Bathroom 1, Bathroom 2, Bathroom 3, Primary Bathroom
Basement Daylight, Full, Fully Finished, Heated, Improved, Interior Access, Sump Pump, Walkout Level, Windows
Building
Lot Description Backs - Open Common Area, Backs to Trees, Landscaping, Level, Secluded
Story 3
Foundation Concrete Perimeter
Above Ground Finished SqFt 2934
Sewer Public Sewer
Water Public
Architectural Style Colonial, Transitional
Level or Stories 3
Additional Building Above Grade, Below Grade
Structure Type Vaulted Ceilings
New Construction N
Interior
Interior Features Attic, Breakfast Area, Carpet, Ceiling Fan(s), Chair Railings, Bar, Crown Moldings, Dining Area, Floor Plan - Open, Kitchen - Gourmet, Recessed Lighting, Skylight(s), Bathroom - Soaking Tub, Bathroom - Stall Shower, Bathroom - Tub Shower, Upgraded Countertops, Walk-in Closet(s), Wet/Dry Bar, Window Treatments, Wood Floors
Hot Water Natural Gas
Heating Central, Programmable Thermostat
Cooling Ceiling Fan(s), Central A/C, Programmable Thermostat
Flooring Hardwood, Tile/Brick, Carpet
Fireplaces Number 2
Fireplaces Type Fireplace - Glass Doors, Gas/Propane, Mantel(s)
Equipment Cooktop, Dishwasher, Disposal, Dryer - Front Loading, Energy Efficient Appliances, Extra Refrigerator/Freezer, ENERGY STAR Refrigerator, ENERGY STAR Dishwasher, Oven - Double, Oven - Self Cleaning, Oven - Wall, Oven/Range - Electric, Refrigerator, Stainless Steel Appliances, Washer - Front Loading, Water Heater
Fireplace Y
Window Features Replacement
Appliance Cooktop, Dishwasher, Disposal, Dryer - Front Loading, Energy Efficient Appliances, Extra Refrigerator/Freezer, ENERGY STAR Refrigerator, ENERGY STAR Dishwasher, Oven - Double, Oven - Self Cleaning, Oven - Wall, Oven/Range - Electric, Refrigerator, Stainless Steel Appliances, Washer - Front Loading, Water Heater
Heat Source Natural Gas Available
Laundry Main Floor
Exterior
Exterior Feature Deck(s), Patio(s), Screened
Parking Features Garage Door Opener, Garage - Front Entry, Inside Access
Garage Spaces 6.0
Utilities Available Natural Gas Available, Under Ground
Amenities Available Basketball Courts, Bike Trail, Common Grounds, Jog/Walk Path, Picnic Area, Pier/Dock, Pool - Outdoor, Soccer Field, Swimming Pool, Tennis Courts, Tot Lots/Playground
Water Access N
View Garden/Lawn, Trees/Woods
Roof Type Architectural Shingle
Accessibility None
Porch Deck(s), Patio(s), Screened
Attached Garage 2
Total Parking Spaces 6
Garage Y
Schools
Elementary Schools Sangster
Middle Schools Lake Braddock Secondary School
High Schools Lake Braddock
School District Fairfax County Public Schools
Others
Pets Allowed Y
HOA Fee Include Common Area Maintenance,Management,Pool(s),Trash,Pier/Dock Maintenance,Snow Removal
Senior Community No
Tax ID 0883 06030034
Ownership Fee Simple
SqFt Source 4194
Acceptable Financing Assumption, Cash, Conventional, FHA, VA
Horse Property N
Listing Terms Assumption, Cash, Conventional, FHA, VA
Financing Assumption,Cash,Conventional,FHA,VA
Special Listing Condition Standard
Pets Allowed Case by Case Basis
SIMILAR HOMES FOR SALE
Check for similar Single Family Homes at price around $1,450,000 in Fairfax Station,VA

Pending
$860,000
8605 RUNNING FOX CT, Fairfax Station, VA 22039
Listed by Pearson Smith Realty, LLC4 Beds 4 Baths 3,846 SqFt
Under Contract
$899,000
10400 HAMPTON RD, Fairfax Station, VA 22039
Listed by KW United4 Beds 3 Baths 2,821 SqFt
Under Contract
$1,249,000
6305 BARSKY CT, Fairfax Station, VA 22039
Listed by Fairfax Realty Select4 Beds 5 Baths 4,216 SqFt
CONTACT


