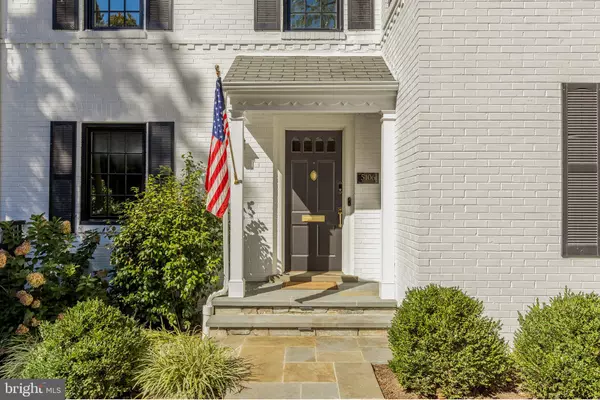
4 Beds
3 Baths
2,843 SqFt
4 Beds
3 Baths
2,843 SqFt
Open House
Sat Nov 08, 1:00pm - 3:00pm
Key Details
Property Type Single Family Home
Sub Type Detached
Listing Status Active
Purchase Type For Sale
Square Footage 2,843 sqft
Price per Sqft $561
Subdivision Westgate
MLS Listing ID MDMC2206908
Style Colonial
Bedrooms 4
Full Baths 3
HOA Y/N N
Abv Grd Liv Area 2,000
Year Built 1937
Annual Tax Amount $12,909
Tax Year 2024
Lot Size 6,500 Sqft
Acres 0.15
Property Sub-Type Detached
Source BRIGHT
Property Description
The home's inviting curb appeal features manicured, illuminated landscaping; an underground irrigation and drainage system; a new paver driveway; and a flagstone walkway leading to the refreshed white façade framed by dark shutters and new Pella windows.
Inside, the residence showcases new millwork, fixtures, and finishes throughout, along with a reconfigured layout that enhances flow and functionality. The gracious foyer opens to formal living and dining rooms in a traditional center hall design. The dining room, enveloped by wooded views and a deep green palette, offers moody sophistication, while the spacious living room centers on a wood burning fireplace and opens to a tranquil private office.
The expanded kitchen is a showpiece, featuring white Shaker cabinetry, a contrasting island with honed black stone countertops, and professional grade appliances. A custom banquette, coffee bar, and breakfast area with a built in window seat connect seamlessly to the new deck, ideal for indoor outdoor living.
Upstairs, the primary suite includes an enlarged walk in closet and a marble bath with double vanity and glass shower. Two additional bedrooms share an updated hall bath. The lower level offers a large recreation room, a newly finished fitness room, a private guest suite, and a dedicated laundry.
Outside, the fenced rear lawn features a generous patio for al fresco dining, a new deck, and a custom storage shed.
Blending thoughtful design, quality craftsmanship, and an exceptional location, 5106 Brookview Drive embodies the best of Bethesda living.
Location
State MD
County Montgomery
Zoning R60
Rooms
Other Rooms Living Room, Dining Room, Primary Bedroom, Bedroom 2, Bedroom 3, Bedroom 4, Kitchen, Foyer, Breakfast Room, Exercise Room, Laundry, Recreation Room
Basement Daylight, Partial, Garage Access, Heated, Partially Finished, Windows
Interior
Interior Features Floor Plan - Traditional, Formal/Separate Dining Room, Bathroom - Tub Shower, Upgraded Countertops, Kitchen - Eat-In, Primary Bath(s), Walk-in Closet(s), Ceiling Fan(s), Bathroom - Walk-In Shower, Dining Area, Kitchen - Table Space, Recessed Lighting, Wood Floors, Wine Storage
Hot Water Natural Gas
Heating Forced Air
Cooling Central A/C
Flooring Hardwood
Fireplaces Number 1
Fireplaces Type Wood
Equipment Stainless Steel Appliances, Refrigerator, Stove, Dishwasher, Built-In Microwave
Fireplace Y
Window Features Bay/Bow
Appliance Stainless Steel Appliances, Refrigerator, Stove, Dishwasher, Built-In Microwave
Heat Source Natural Gas
Exterior
Exterior Feature Porch(es), Terrace, Patio(s)
Garage Spaces 2.0
Water Access N
Roof Type Shingle
Accessibility Other
Porch Porch(es), Terrace, Patio(s)
Total Parking Spaces 2
Garage N
Building
Lot Description Backs to Trees
Story 3
Foundation Block
Above Ground Finished SqFt 2000
Sewer Public Sewer
Water Public
Architectural Style Colonial
Level or Stories 3
Additional Building Above Grade, Below Grade
New Construction N
Schools
Elementary Schools Westbrook
Middle Schools Westland
High Schools Bethesda-Chevy Chase
School District Montgomery County Public Schools
Others
Senior Community No
Tax ID 160700661152
Ownership Fee Simple
SqFt Source 2843
Special Listing Condition Standard


"My job is to find and attract mastery-based agents to the office, protect the culture, and make sure everyone is happy! "






