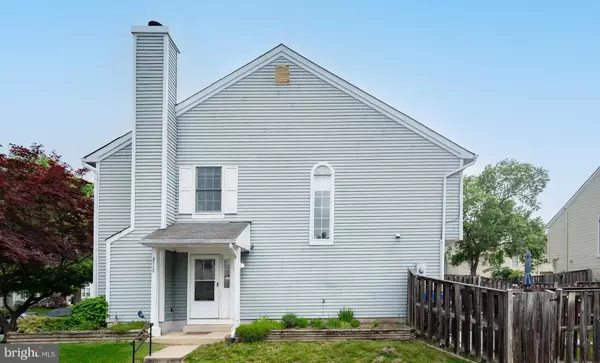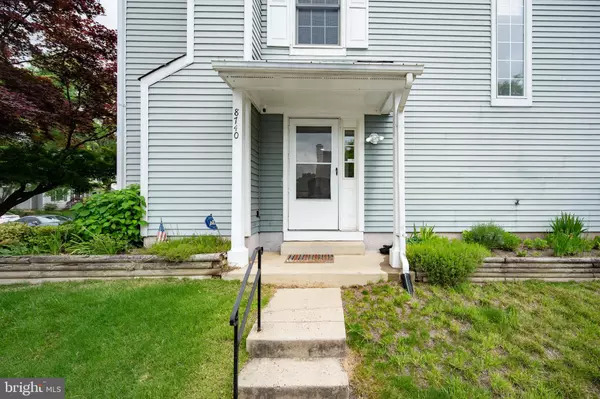Bought with Waldell Epps • Weichert, REALTORS
$444,000
$425,000
4.5%For more information regarding the value of a property, please contact us for a free consultation.
3 Beds
3 Baths
1,370 SqFt
SOLD DATE : 06/23/2023
Key Details
Sold Price $444,000
Property Type Townhouse
Sub Type End of Row/Townhouse
Listing Status Sold
Purchase Type For Sale
Square Footage 1,370 sqft
Price per Sqft $324
Subdivision Village Of Mount Air
MLS Listing ID VAFX2127650
Sold Date 06/23/23
Style Colonial
Bedrooms 3
Full Baths 2
Half Baths 1
HOA Fees $83/qua
HOA Y/N Y
Abv Grd Liv Area 1,370
Year Built 1985
Annual Tax Amount $4,255
Tax Year 2023
Lot Size 2,059 Sqft
Acres 0.05
Property Sub-Type End of Row/Townhouse
Source BRIGHT
Property Description
Welcome to your new end-unit townhome, located in the Villages of Mount Vernon community of Alexandria, Virginia.
8740 Village Green Court features 3 bedrooms and 2.5 bathrooms over 1,370 square feet on 2 fully finished levels. The main level of the home features the living room, formal dining room, kitchen and half bathroom.
Entering the home, you are greeted by an open floor plan with gleaming hardwood flooring and crown molding that flows beautifully throughout the main level. The living room is spacious and features a gorgeous fireplace with quality wooden mantel, creating a cozy and inviting atmosphere within the space. Large windows allow natural light to stream and illuminate the room. Highlighted by overhead lighting, the dining room provides the adequate space for enjoying meals and spending time with loved ones.
The kitchen boasts stainless steel appliances, granite countertops, and a custom backsplash. The front-loading washer and dryer are tucked away within the kitchen to create easy living. This kitchen also provides access to the rear deck. The rear deck is the ideal space for summertime BBQs and hosting intimate gatherings with family and friends.
The upper level of the home features 3 bedrooms and 2 full bathrooms. The primary suite is spacious with an ensuite bathroom and walk-in closet. The ensuite bathroom features an extended vanity and separate water closet. The additional 2 bedrooms on this level are generously sized as well and are served by the 2nd full bathroom.
This home must be seen in person to truly appreciate all it has to offer.
Look no further; you are home!
Location
State VA
County Fairfax
Zoning 220
Rooms
Other Rooms Living Room, Dining Room, Primary Bedroom, Bedroom 2, Bedroom 3, Kitchen, Utility Room, Bathroom 2, Primary Bathroom, Half Bath
Interior
Interior Features Carpet, Crown Moldings, Dining Area, Floor Plan - Open, Kitchen - Gourmet, Primary Bath(s), Tub Shower, Upgraded Countertops, Walk-in Closet(s)
Hot Water Electric
Heating Heat Pump(s)
Cooling Central A/C
Flooring Carpet, Ceramic Tile, Hardwood
Fireplaces Number 1
Fireplaces Type Mantel(s)
Equipment Built-In Microwave, Dishwasher, Disposal, Dryer - Front Loading, Exhaust Fan, Icemaker, Oven/Range - Electric, Refrigerator, Stainless Steel Appliances, Washer - Front Loading, Water Heater
Fireplace Y
Window Features Double Hung
Appliance Built-In Microwave, Dishwasher, Disposal, Dryer - Front Loading, Exhaust Fan, Icemaker, Oven/Range - Electric, Refrigerator, Stainless Steel Appliances, Washer - Front Loading, Water Heater
Heat Source Electric
Laundry Has Laundry, Main Floor, Dryer In Unit, Washer In Unit
Exterior
Exterior Feature Deck(s)
Garage Spaces 2.0
Fence Fully, Rear
Water Access N
Roof Type Shingle,Composite
Accessibility None
Porch Deck(s)
Total Parking Spaces 2
Garage N
Building
Lot Description Corner
Story 2
Foundation Permanent
Sewer Public Sewer
Water Public
Architectural Style Colonial
Level or Stories 2
Additional Building Above Grade, Below Grade
New Construction N
Schools
Elementary Schools Washington Mill
Middle Schools Whitman
High Schools Mount Vernon
School District Fairfax County Public Schools
Others
Pets Allowed Y
HOA Fee Include Common Area Maintenance,Trash,Snow Removal,Parking Fee
Senior Community No
Tax ID 1092 05 0029
Ownership Fee Simple
SqFt Source Assessor
Acceptable Financing Cash, Conventional, FHA, VA
Listing Terms Cash, Conventional, FHA, VA
Financing Cash,Conventional,FHA,VA
Special Listing Condition Standard
Pets Allowed Case by Case Basis
Read Less Info
Want to know what your home might be worth? Contact us for a FREE valuation!

Our team is ready to help you sell your home for the highest possible price ASAP

"My job is to find and attract mastery-based agents to the office, protect the culture, and make sure everyone is happy! "






